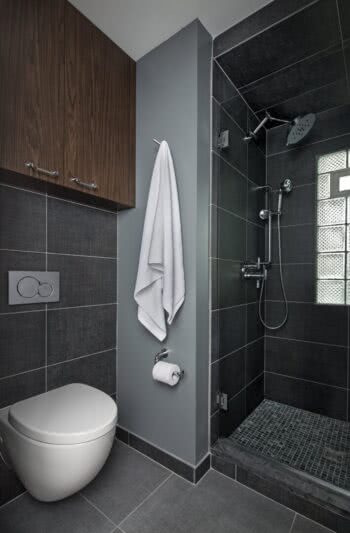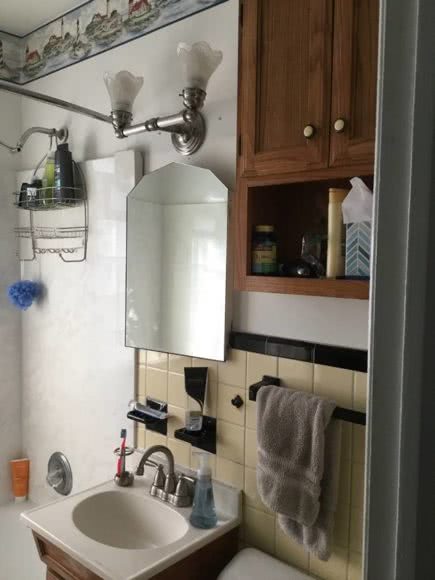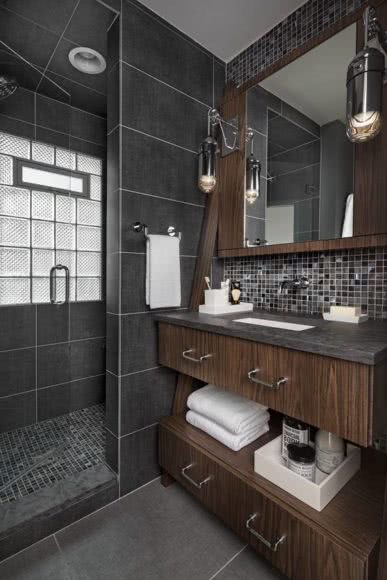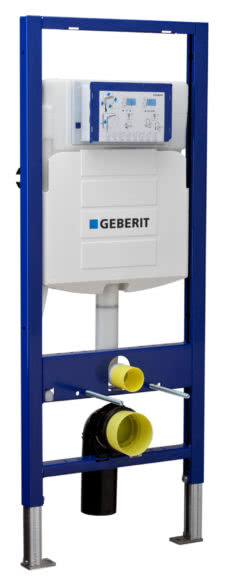
Bloomfield Hills, MI Home – How the Geberit In-Wall System Expanded Space and Possibilities in a Tiny Bathroom
1941 Michigan Bungalow
Bloomfield Hills, Michigan

Tanya Woods, AKBD, designer at Xstyles Bath+More in Bloomfield Hills, Michigan helped her client expand a tiny bathroom with the aid of the Geberit in-wall system.The Challenge
The original 34-square-foot bathroom in a 1941 Michigan bungalow needed total renovation. Naturally, the homeowner wanted to add more space. But any renovation would also have to bring the room into compliance with the latest code requirements. The home is located on a small city lot, so exterior expansion was not an option.
In the bathroom, the sink, the toilet, and the bathtub abutted each other with no space between – a major code violation. The old mirror, medicine cabinet, fixtures, yellow tile trimmed in black, bathtub, and toilet had to go. Additionally, a glass block window above the bathtub had to remain, as it was part of the exterior of the home.
“We had to create space where there was no space and design around the glass block window,” says Tanya Woods.
The Solution
“We had to fight for space, and one way was with Geberit’s in-wall toilet system. The system is designed to install the tank of the toilet in the wall, allowing for nine critical inches of space – almost a square foot – in this tiny bathroom. Plus, taking the toilet off the floor gave us the space and the look we wanted,” says Woods. “The system is more hygienic than an exposed tank, and quieter.”
“The Geberit in-wall system is extremely versatile and provides a number of benefits to designers,” adds Ronn Jefferson, product marketing manager for Geberit North America. “Whether the primary concern of the project is saving space, saving water, promoting accessibility or achieving a specific design, the in-wall system is designed to accommodate all of these requirements in one installation.”

To create more space, Woods converted two closets that flanked the original bathroom. The toilet stack was located right behind the existing toilet; that area was converted to a hallway-accessible linen closet. The new wall-hung toilet was relocated across the room in the former second closet. The bathtub was replaced with a walk-in step shower, which was built around the original glass block window. Woods replaced the original hinged door with a pocket door to open up even more floor space.
“The square and rectangular design of the bathroom was masculine, including denim patterned imprinted tiles in indigo and gray and a pulley theme on both the slide-bar handshower and sconces,” she said. “Industrial knurling detail on the faucets and cabinet hardware completed the design.”
Woods chose a Geberit Sigma01 flush plate in polished chrome with water saving dual flush and round buttons to contrast with the horizontal and vertical lines of the bathroom. The flush plate is the only visible element of the Geberit system and allows easy access to internal components – with no tools.
“Geberit offers a wide selection of single-and dual-flush actuator plates that provide the perfect finishing touch on virtually any design,” says Jefferson. “Geberit Sigma series flush plates are convenient and easy to install, durable, and come in a wide range of colors and finishes to match your clients’ specific preferences.”
The insulated no-sweat tank is guaranteed not to leak. The flush plate can be easily switched out if design requirements change.
“We’ve been using the Geberit 2×6 system for ten to twelve years,” Woods explains. “In the past, we’d have to build a 6-inch stud wall. We were excited when the 2×4 system came out as we didn’t have to build out. The variable toilet height gives us flexibility for our various customers.”
“A wall-hung toilet takes up less space than a standard toilet, giving you more design flexibility and enhancing safety and comfort, even in the smallest spaces,” Jefferson points out. “The Better by Design brochure is a great reference for designers who want to familiarize themselves with the Geberit in-wall system.”

“Our design won second place in the small bathroom category in the 2018 NKBA design awards. Geberit helped win the ‘fight for space’ in this renovation,” says Woods.
With millions of installations throughout the world, the message is clear: the Geberit in-wall toilet system allows unique design while improving reliability, performance, installation flexibility, and hygiene. Taking the toilet off the floor changes everything.
Design Firm: Xstyles Bath+More
Interior Designer: Tanya Woods, AKBD
Cover Photo: Beth Singer Photography, Inc.
About Geberit
Geberit North America is part of the Geberit Group, a European market leader and global provider of sanitary technology. Located in Des Plaines, Illinois, Geberit North America provides concealed tank and carrier systems for wall-hung and floor-mounted toilets and fixtures.
Xstyles Bath + More is a national award-winning kitchen and bath design / build firm. Founded by Tanya and Jeff Woods in 1995, the firm specializes in the design and installation of bathrooms in the Metro Detroit and surrounding areas.
For more information, contact your Geberit sales representative, call 866/787-3924 or go to → geberit.us